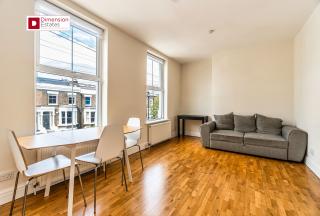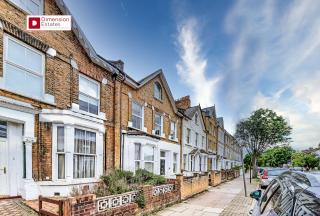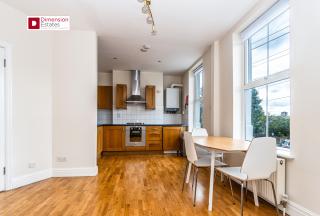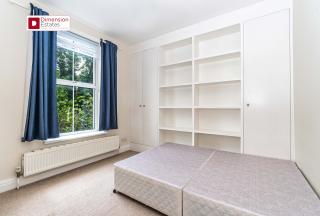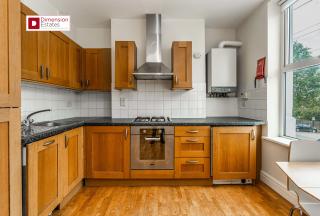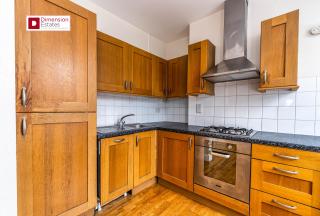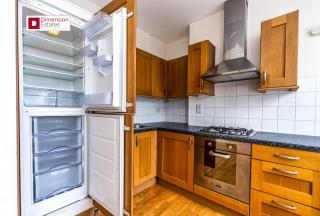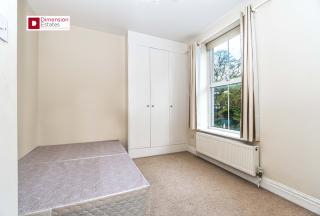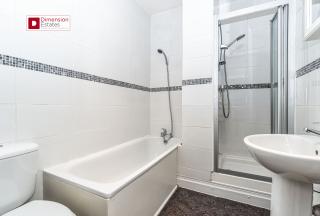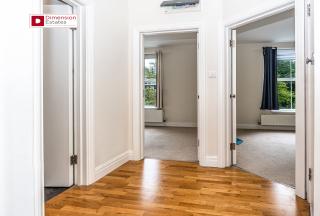-
Property Search
-
Buying, renting and letting services
Whether you are looking to move into your first flat or house, or you are relocating from an existing property we have the tools to help you easily find the right property.
-
-
Help & Guides
-
Help & Guides
We've put together a series of simple guides to take you through the different processes and give you an overview of what to expect.
Learn more
-
-
Valuation
-
See what local agents think your home is worth
Your local Dimension Estates Ltd agent will visit when it’s convenient for you. We’ll share comparable prices, market insights and prepare a full valuation report.
Learn more
-
-
Info
-
Your trusted local agents
Dimension Estates Ltd are a team of qualified professionals, with a decade of experience in the property industry.
-
- Contact us
Description
A bright and spacious conversion occupying the 1st floor of a Victorian terraced house set within a leafy residential road. This lovely first floor 2 bed Victorian flat Ideally Located in between Highbury Park & Green Lane giving great access to local amenities of Stoke Newington Clissold Park & Highbury & Isltington, only 3-5 Mins to Stoke Newington Church St. Approximately 10 Min’s walk from Finsbury Park Tube (Victoria Line) or Arsenal Tube (Piccadilly Line) stations, all other easy transport links are also available.
1st Floor Conversion Newly Refurbished to a modern standard and benefiting from having two double bedrooms, open plan kitchen diner lounge area, tiled toilet/bathroom with shower attachments, laminate wood flooring and modern decor throughout.
Available from now, Early viewings highly recommended.
No admin fee.
Features
Shops and amenities nearby, Bright and Spacious, Period Terraced House, Conveniently Located To All The Local Shops And Amenities
Map
Street View
Under the Property Misdescription Act 1991 we endeavour to make our sales details accurate and reliable but they should not be relied upon as statements or representations of fact and they do not constitute any part of an offer of contract. The seller does not make any representations to give any warranty in relation to the property and we have no authority to do so on behalf of the seller. Services, fittings and equipment referred to in the sales details have not been tested (unless otherwise stated) and no warranty can be given as to their condition. We strongly recommend that all the information which we provide about the property is verified by yourself or your advisers. Under the Estate Agency Act 1991 you will be required to give us financial information in order to verify you financial position before we can recommend any offer to the vendor.








